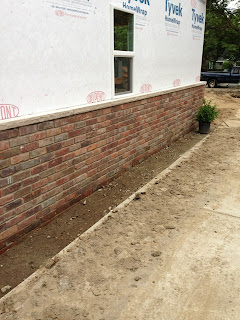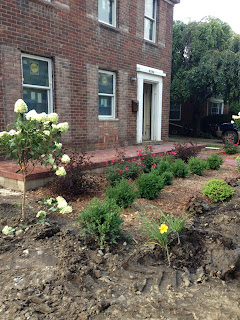The siding is about finished. All 15 windows in the old house are being trimmed out with aluminum siding. A crew will finish the insulation of both the old house walls and attic and the two garages and the addition today! Next week, dry wall will begin. Dan and our guys David and Roy have leveled the front and back yards, have dug trenches and put drain pipes to drain excess water from the back yard, anoter trench to bury the house electrical lines, and one for the line to feed the front yard light. We've ordered new shutters for the front windows. Moving pretty fast! Once the dry wall is installed in the garage, Dan will order the garage doors. Glass blocks will be installed in the basement windows. Then, my friends, the house will be 'buttoned up'!!
Soon, we'll be painting, installing cabinets, plumbing fixtures, lighting fixtures, outlets, switches....all that good stuff!
Pictures soon, I promise!
We spend 3 months in the winter in a camper, then summer and part of fall on our boat, the Kittiwake. Other times we are at home in Michigan. Life is good!
Friday, August 30, 2013
Thursday, August 22, 2013
August 22 - yard has been graded, trenches going in for drainage and electrical service
Yesterday, Dave and the gang used a John Deere tractor with a blade on the back and a shovel on the front to move the mounds of dirt we had stored in the front and the back yard. The entire yard now is level! Today, the machine of choice was a trencher - still hard going with our millions of rocks, roots, and hard hard clay. Our backyard is lower than our neighbors and has a flooding issue when there's lots of rain or snow. Also, we're burying our electrical service line. So, after leveling the yard yesterday, today the trencher was put to work. The siding guy started his work today as well. Pictures follow:
Another view.
This box is on the back garage - intended for electrical connection to our camper (or anyone else's who happens to camp in our driveway.....)!
Now, that's what I call electrical service boxes!!
Jim, the siding guy, has started!
Future lovely back yard!
Front yard - a little more leveling, maybe some top soil, and we're ready for grass seed!
No more raggedy bushes next to the street.
Trenches going in - painfully!
Bushes ready to plant in the back - should provide some privacy in a year or two.
Ok, now folks, you are all caught up! Next week, insulation, both in the new and the old house. After that, dry wall!
 |
| Our level back yard! |
 |
| So far, the white pine has survived. |
This box is on the back garage - intended for electrical connection to our camper (or anyone else's who happens to camp in our driveway.....)!
Now, that's what I call electrical service boxes!!
Jim, the siding guy, has started!
 |
| Roy, Dave, and Dan cuss and discuss the trencher machine.... |
 |
| Side of yard - no more heaps of dirt! |
Front yard - a little more leveling, maybe some top soil, and we're ready for grass seed!
No more raggedy bushes next to the street.
Trenches going in - painfully!
 |
| Here, you can see the trench that was dug. |
 |
| Not easy! Man with shovel is needed to facilitate the trencher's job. |
 |
| This will be buried to carry the water from the back to the front yard and to the street. |
Ok, now folks, you are all caught up! Next week, insulation, both in the new and the old house. After that, dry wall!
Catch up from August 9 thru August 22!
Well, Dan couldn't leave town, but I went to Alabama with both my kids, their spouses, and all five grandchildren - had a fabulous time! Here's a picture of all of us;
When I got home, I couldn't believe the amount of work that had been done! Our bricklayer, a true artist, had finished. He also replaced some ugly old aluminum siding that, for some unknown unfathomable reason, had originally been installed under both windows on the front of the house. Here are some pictures of the brick work:
Our main entrance, between the main house and the garage.
People that don't know us well will ring the bell of this front door....
Our worksite supervisor is at work every day.....
This is the basket weave pattern that the bricklayer, Rich, created to replace some ugly white aluminum siding.
Another view.
This is the membrane in Dan and my shower.
Beautiful brickwork on the front of the garage. The bricks were reclaimed from the part of the house that was torn down.
We're going to plant bushes like this in the space between the driveway and the garage.
Side of the garage.
Back door to Dan's 'man cave'.
French doors that will open on to a deck.
East side of the house. We'll be putting more fill here to cover up the insulation.
New mailbox!
Front of the garage.
My hydrangea tree took a hit from the excavator - should be ok. You can see here where we've removed the old shutters. The new ones will be shorter and narrower.
Another picture of the basket weave bricks.
When I got home, I couldn't believe the amount of work that had been done! Our bricklayer, a true artist, had finished. He also replaced some ugly old aluminum siding that, for some unknown unfathomable reason, had originally been installed under both windows on the front of the house. Here are some pictures of the brick work:
Our main entrance, between the main house and the garage.
People that don't know us well will ring the bell of this front door....
Our worksite supervisor is at work every day.....
This is the basket weave pattern that the bricklayer, Rich, created to replace some ugly white aluminum siding.
Another view.
This is the membrane in Dan and my shower.
Beautiful brickwork on the front of the garage. The bricks were reclaimed from the part of the house that was torn down.
We're going to plant bushes like this in the space between the driveway and the garage.
Side of the garage.
Back door to Dan's 'man cave'.
French doors that will open on to a deck.
East side of the house. We'll be putting more fill here to cover up the insulation.
New mailbox!
Front of the garage.
My hydrangea tree took a hit from the excavator - should be ok. You can see here where we've removed the old shutters. The new ones will be shorter and narrower.
Another picture of the basket weave bricks.
Tuesday, August 6, 2013
Late June into July - plumbing, electrical, windows, bricks, interior....!
Old windows being completely removed to rough openings.
Old windows going.....
New windows ready for install...
Installation next.
New windows in! The shorter window is because the same size would encroach on the new roof.
Rough opening ready.
These are ready.
New windows from outside.
David preparing the rough opening..
It's a two man job!
Like a glove!
New windows all in!
Hydrangea tree in full bloom!
Hydrangea tree, nine bark bush, more bushes.
Electrical!
Kitchen wall ready with electrical connections.
Canned lights and connections for pendant lights over the bar.
Here, you can see some of the big plumbing pipes in the basement and lots of wire!
Our bricklayer, Rich, a true master of the art.
The reclaimed bricks actually look better than the original walls!
New windows are in, old shutters removed.
Side of the garage - above the brick will be vinyl siding.
Now, I can show progress on the inside of the house. Getting pretty exciting!
 |
| Ceiling fan in family room |
 | ||
| Lights for over the bar in the kitchen |
 |
| Old fireplace cleaned up |
 |
| old wood floor needed some replacement boards |
 |
| powder room floor in the new addition |
 | |
| kitchen cabinets, granite counters, backsplash installed! |
 |
| light in the new sitting room (old dining room) |
 |
| ceiling light in upstairs bedroom |
Subscribe to:
Comments (Atom)




















































