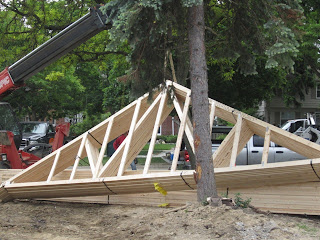Oh my! It is August
6, and I just realized I haven’t written in the blog since June 2! I have been very negligent! Much has happened in two months! I’ll try to catch you up, both with pictures
and verbage. If you’re a Facebook
friend, I have made some postings with pictures there. On June 2, 3, 4, I left you with the basement
completed, floor joists done, and subfloor started.
June 5, the ‘stick’ walls are erected on top of the
subfloor.
The picture, above, is looking from the hallway behind the original house into the kitchen/family room.Above, Dan and Larry (concrete guy) are standing on the footings for Dan's workshop. The garage will be in front of that building.
Isaac, with Grandma Gena after preschool, is working hard...
Isaac, the one with the cheesy grin, brought his own chain saw to the 'struction' site....
He's grunting, preparing to lift something heavy....
Looking at the back wall of the addition - the big hole is for french doors onto the future deck.
The trusses have arrived! The big crane lifts them from the truck...
Now, onto the ground, ready for placement.
Isaac, watching everything from a safe distance!
The construction crew leader is directing the placement of the trusses from top the wall...

















































